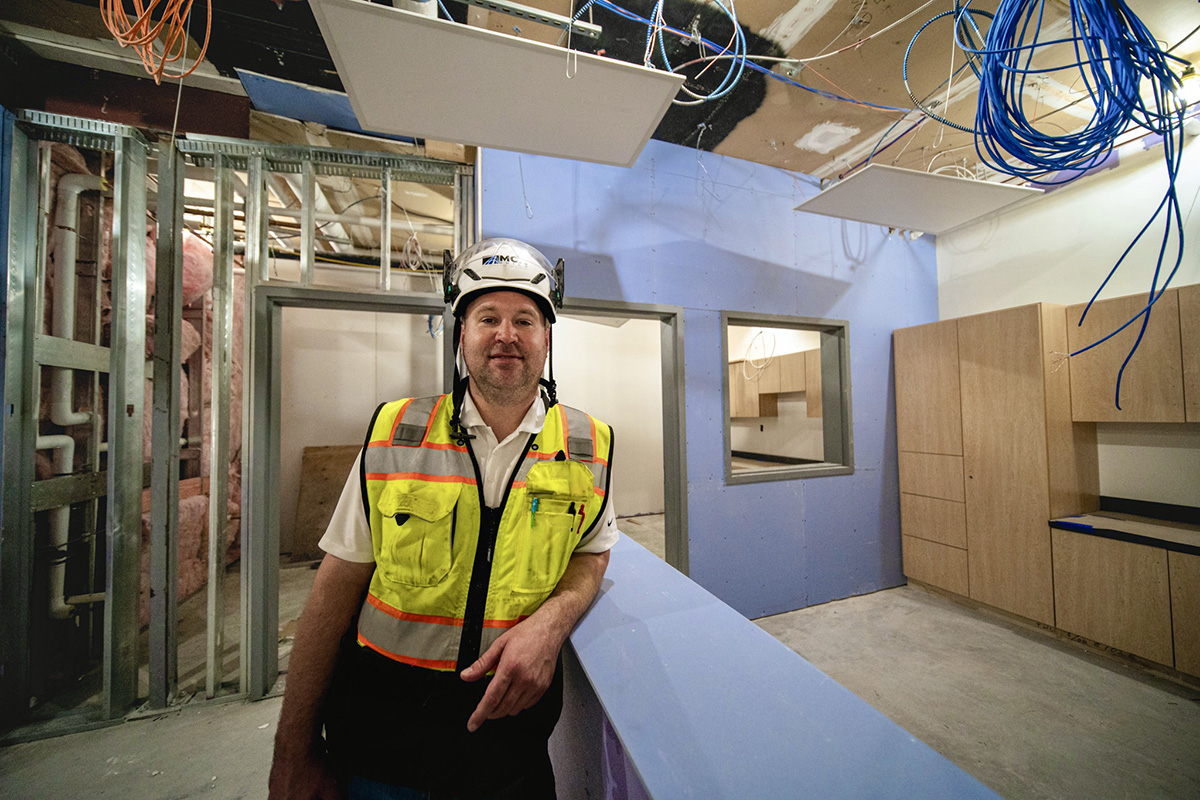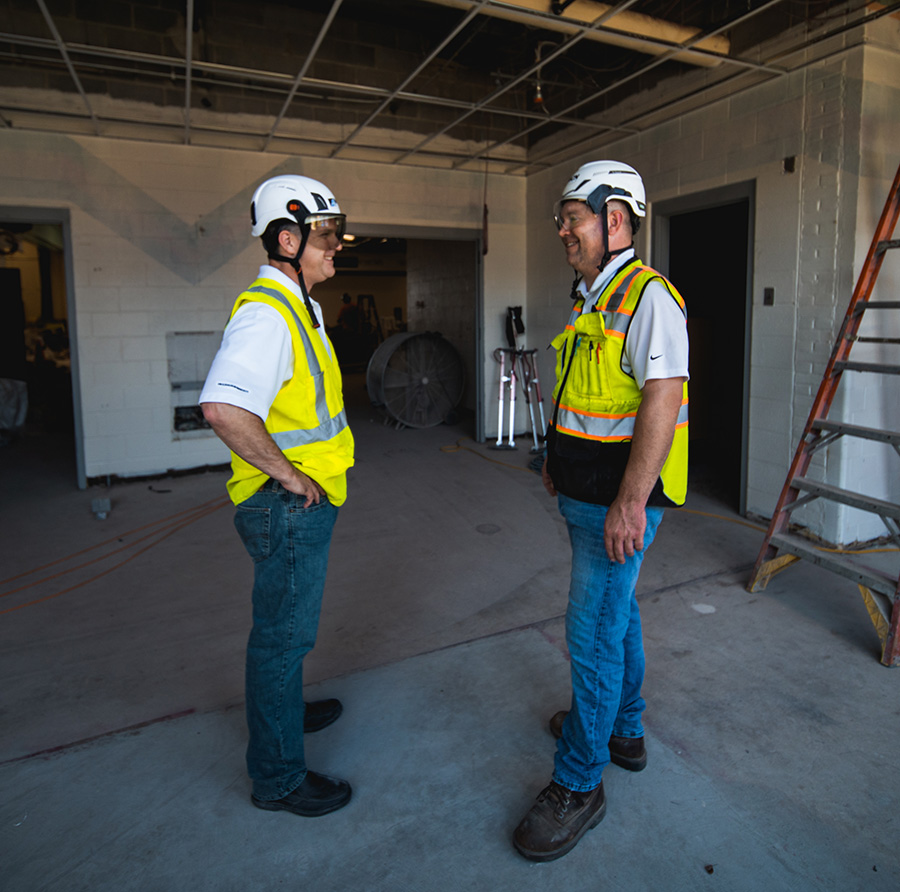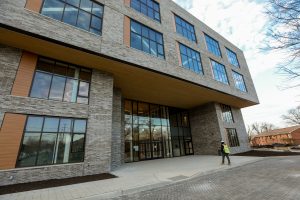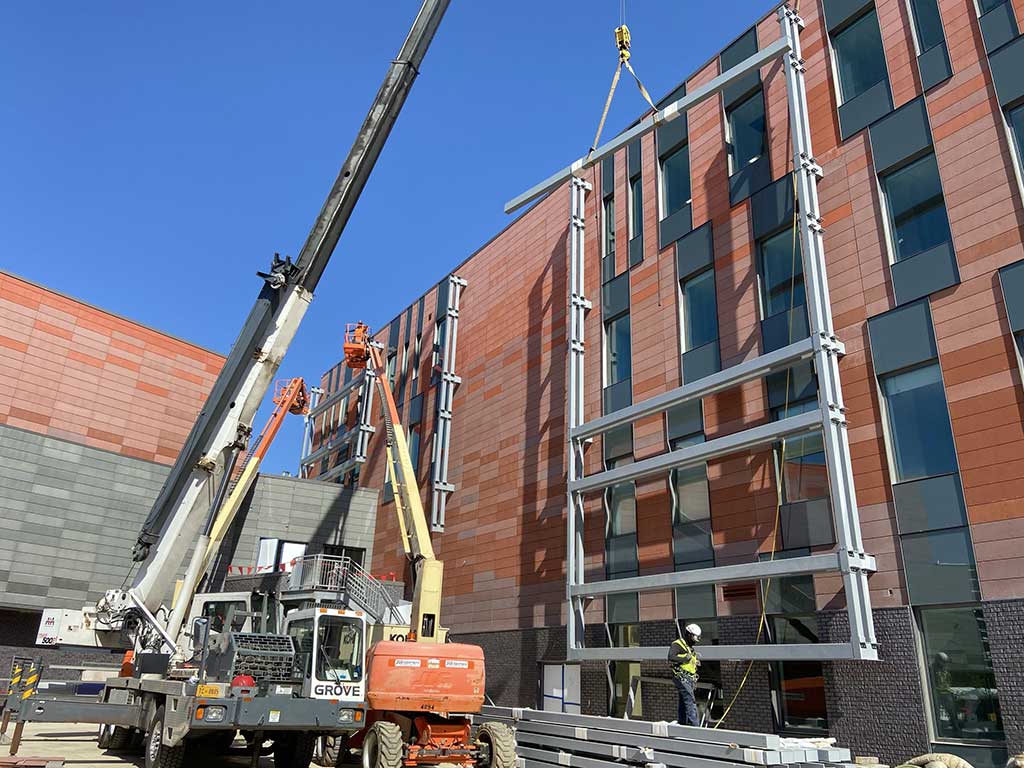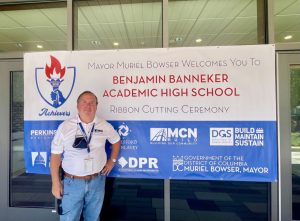Located at 805 East Main Street at the east end of the Town of Thurmont, Thurmont Elementary School was originally constructed on the 15-acre site in 1955. Additions to the school were made in 1959 and 1976, resulting in a facility of 60,000 SF, but the school had not been touched since.
Thurmont takes pride in being a school where, in the spirit of their mission statement, “Every child can learn, and every child will learn.” The elementary school continues to build on its success as it hopes to become even more effective at addressing the needs and interests of children. That is why, in the Summer of 2022, they decided to undergo Phase 1 renovations in support of this mission.
As General Superintendent, I was at the helm of this expeditious project, leading the operations on the ground of what is known as a Summer Blitz – putting millions of dollars of work in place in just eight weeks. With five fast-paced blitz projects under my belt, I was prepared for the task.
The success of a Summer Blitz project relies on engaging many moving parts all at once, which in turn allows for the students to get back in their newly renovated school in the Fall, without any disruption in their schedule.
Maximizing Materials and Existing Conditions
This fast production requires procurement of the materials needed for the project, to be released early, prior to the start of construction, since every second on the job site matters. With such intensive schedules, we maximize materials and conditions.
Its advantageous to utilize existing partitions, MEP, etc. and incorporate them into the design to eliminate added work. For instance, there’s no sense in demolishing a wall if it can stay up – keeping the wall in place with the short amount of time allocated to wrap up the project is more efficient. Perhaps all the wall needed was point up or electrical rough in, therefore there would be no reason to redo this wall since it is already framed in and drywalled.
The construction industry right now is experiencing abnormally high lead times. The MCN team, in collaboration with our design partner, identified aspects of the project that were required for the successful turnover of the first phase. We used problem-solving skills and strong relationships with vendors and subcontractors to ensure that the school’s entire program was delivered in phase 1 despite long lead times.
Maintaining Manpower and Time Management
The main challenge we have encountered while performing a Summer Blitz is lack of manpower. I always ensure there is enough personnel on site to put the necessary work in place. For instance, if there’s a wall framed up, people should be working on roughing in the walls and double shifting. They would therefore be working days and nights as a solution to make up for the deficit in manpower.
In addition, time management is key. I always strive to figure out ways to get the personnel some time away from the job so that no one burns out. That is why we try to split up arrival times of team members so that not everybody is there at the same time, even though the labor is very demanding. That segmentation allows for the project to be constantly supervised throughout different hours of the day.
Delivering Results
At the end of the day, we made a commitment to the client, students, teachers, and community to deliver a high-quality project on time, and it was our job to deliver on it. Creating a team atmosphere on this project and every MCN project is essential to the project’s success. Ensuring not only was there transparent communication between MCN’s internal team but also with the subcontractors. Good communication boosts onsite morale, engagement, productivity, and overall job satisfaction.
