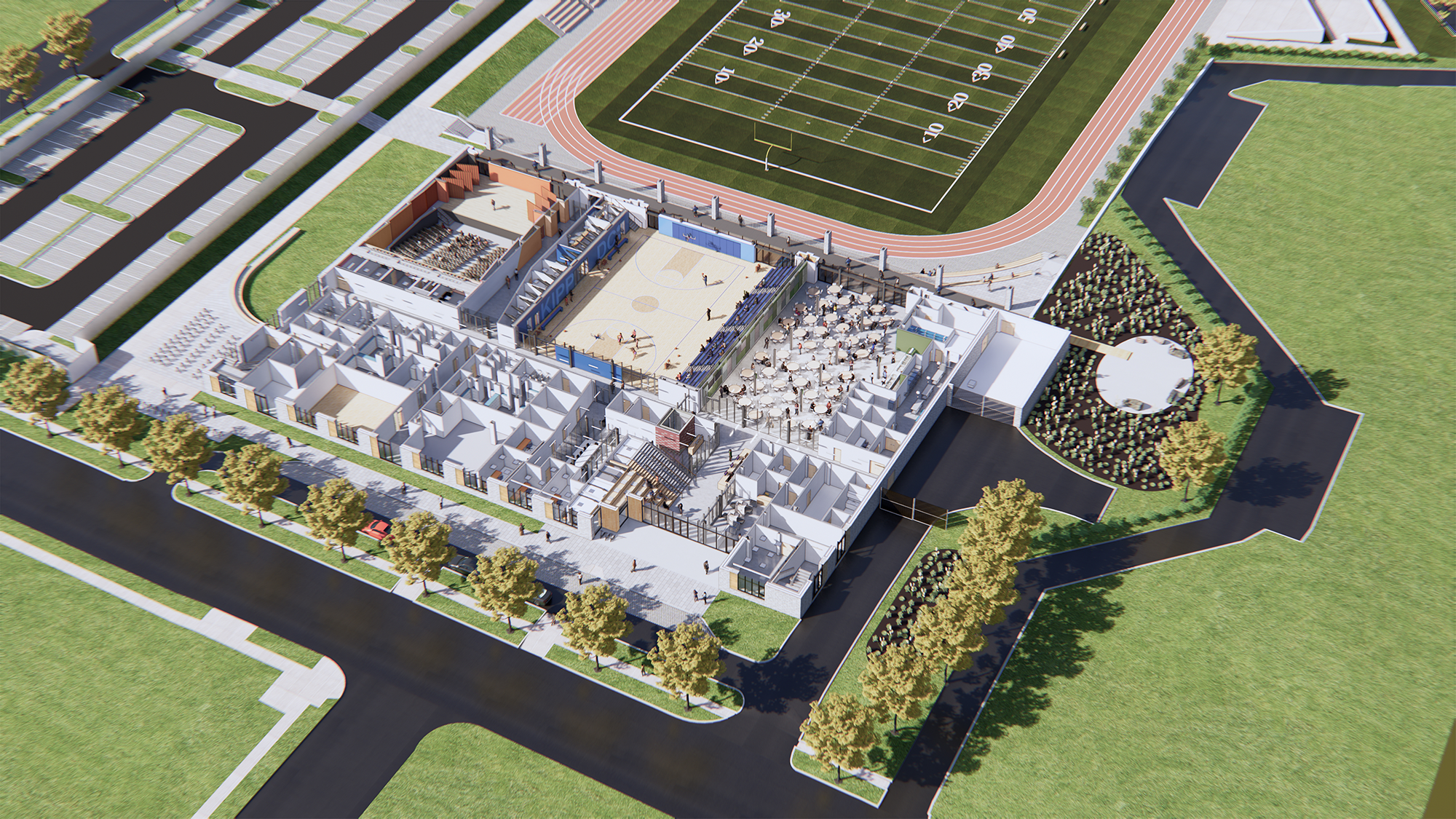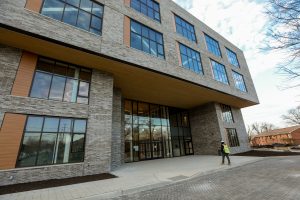
At MCN Build, we are dedicated to serving our community with sustainable projects that benefit a shared commitment to something bigger than ourselves. As the District continues to grow, the need for co-located project facilities is rising.
The KIPP Highlands Campus – where MCN Build is constructing a new state-of-the-art high school and renovating the recreation center and shared community spaces, with design partner Studio TwentySeven Architecture (S27) – is the perfect example of how co-located educational and recreation facilities can serve the surrounding community.
KIPP DC currently consists of 18 public charter schools located at seven different campuses throughout DC, educating more than 6,500 students in the local community. They first seek to understand the needs of an area, specifically focusing on underserved communities. Ward 8 has been historically underserved, both in terms of neighborhood amenities and access to education. Community stakeholders identified and discussed locations for a potential new facility.
In 2019, KIPP DC proposed a community center redevelopment project that included a DC Department of Parks and Recreation (DPR) community center, which would be open to the local community, as well as utilizing a portion of the site to develop a new high school facility. This facility would also provide shared spaces for department programming such as adult education and workforce training.
In 2020, Mayor Bowser announced that KIPP DC had been awarded the Ferebee-Hope site in Ward 8 for the permanent home for a second KIPP DC high school. The proposed new 110,000 SF state-of-the-art high school would include a baseball diamond, a full multisport field with a track, and a community garden. The school would provide a high-quality educational program, meeting the needs of the District’s students and families.
The new 20,000 SF community recreation center was envisioned to serve as an asset for the surrounding community and the District. The community recreation center (operated by the DPR) includes an adjacent 4,000 SF partner space, basketball court, technology lounge, multi-purpose room, swimming pool, and parking.
This proposed co-located facility would be a first-of-its-kind community campus that promotes educational excellence, wellness, and lifelong learning.

As part of KIPP DC’s commitment to promoting lifelong learning and educational opportunities for residents of all ages, partner spaces and facilities are located adjacent to the recreation center. These spaces are envisioned to house high-quality community-based partner organizations, allow space for community meetings, and provide adult education opportunities for job training programs. The goal is to develop true meaningful partnerships and connections between the surrounding community and KIPP DC.
The co-location of programs and facilities truly benefits Ward 8 residents, the District, and KIPP DC. The school development meets KIPP DC’s programmatic needs, the District retains an asset that is fully renovated and well maintained, and the residents of Ward 8 receive a completely renovated recreation center where they have input on the programming, access to adult education, and a high performing high school option for their children.
Our community engagement began at the very start of the project. We met with the surrounding community, listened to their needs, and created a forum for discussion. The KIPP Highlands community was extremely invested and involved in the future of their neighborhood, and through these community meetings, we were able to learn a lot about the needs and goals of the project. Through a collaborative process, the final design was sculpted.
The project broke ground in January 2021, and the recreation center was delivered in August 2021, followed by the High School which was delivered in December 2021. The baseball field, playground, and community garden are slated to deliver in February 2022, followed by the football field and community center, with the entire project set to complete this summer. Our previous experience with DPR and S27 allowed us to navigate challenges that would potentially arise on a fast-track project such as the KIPP Highlands Campus.
A major advantage of a co-located facility such as the KIPP Highlands Campus is shared amenity access. The multipurpose field, track, outdoor basketball court, baseball diamond, playground, and parking are considered shared amenities, allowing each facility to access more program space than if created independently. The multipurpose field and track are used by KIPP DC during school hours and by the community on the weekends and after school hours.
The open design for the new Highlands Campus creates visual corridors and connections between the facilities and programs, inviting all neighborhood residents to actively use the facilities, and providing opportunities for multi-generational gatherings. We believe this truly benefits all of the residents of Ward 8.
The Highlands Campus will be an asset to the surrounding community. In co-locating DPR’s recreation center, the KIPP DC high school, and community-based spaces, the campus creates a much-need hub for the multi-generational residents and community.
Return to Insights
